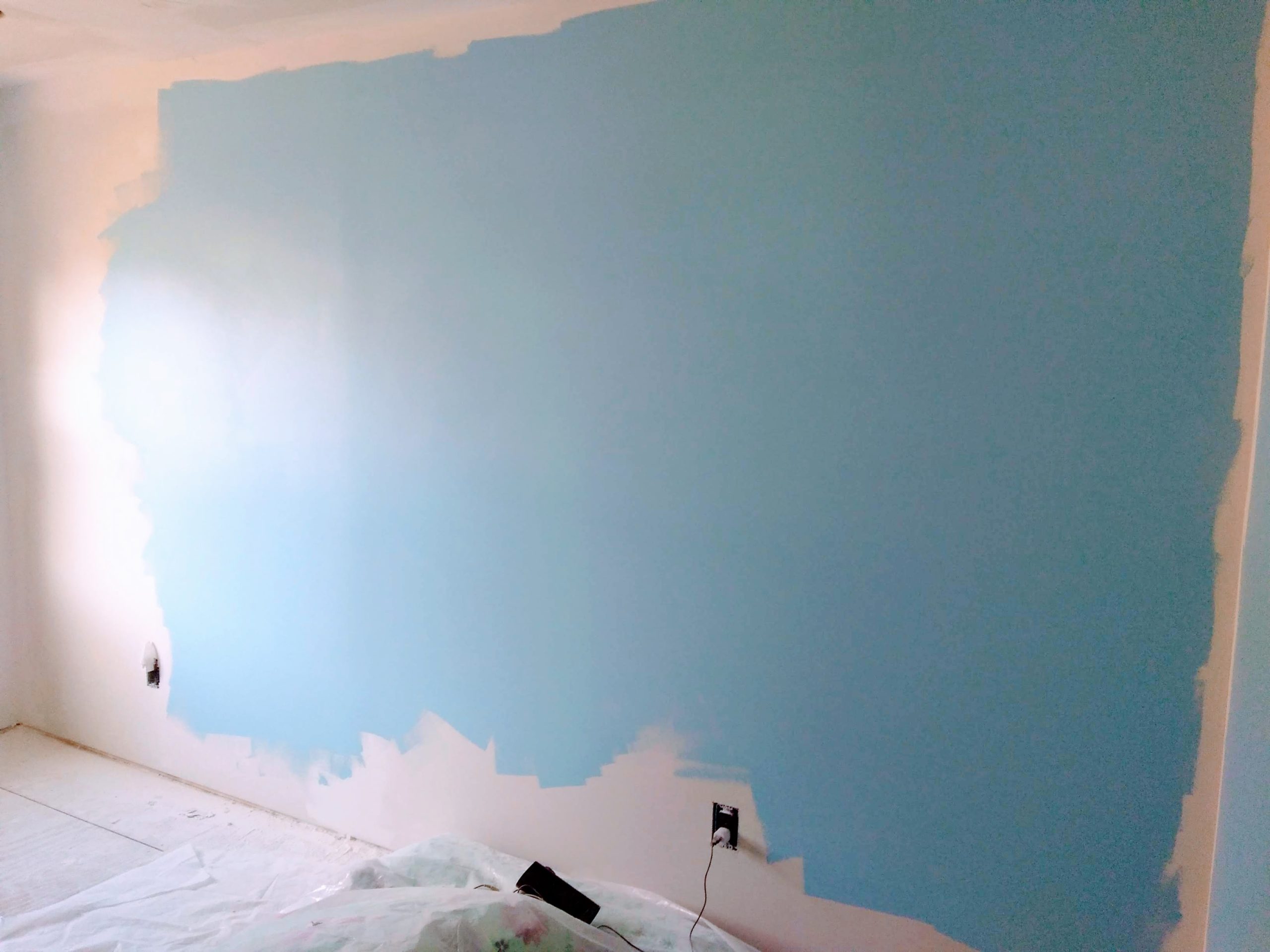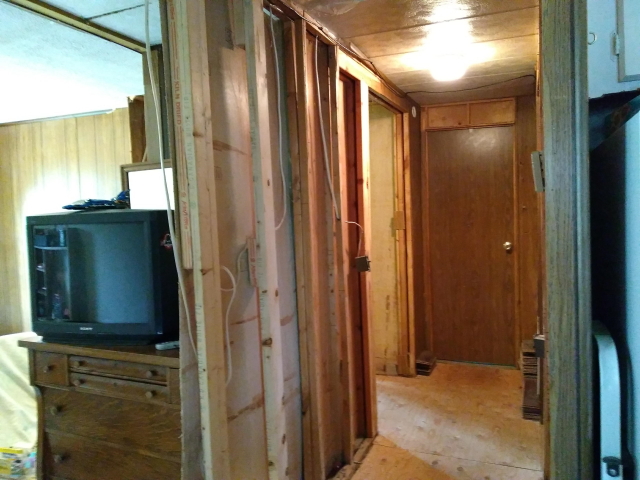With the first two bedrooms gutted, we started the process of renovating them. First, we installed new wiring and recessed lighting cans. After the county inspector gave the electrical work the green light (which is easy to get when you do it right), we added modern insulation for both the ceiling ...
diy project
Bedroom Renovations: Part 1
It's almost done! O frabjous day! With so much awful front-page news - which is how it should be, and I hope all of you are well - it feels good to find happiness in one's own nest. As always, here's a summary of how we got from there to here: my husband's Air Force enlistment ended in 2013. We ...

